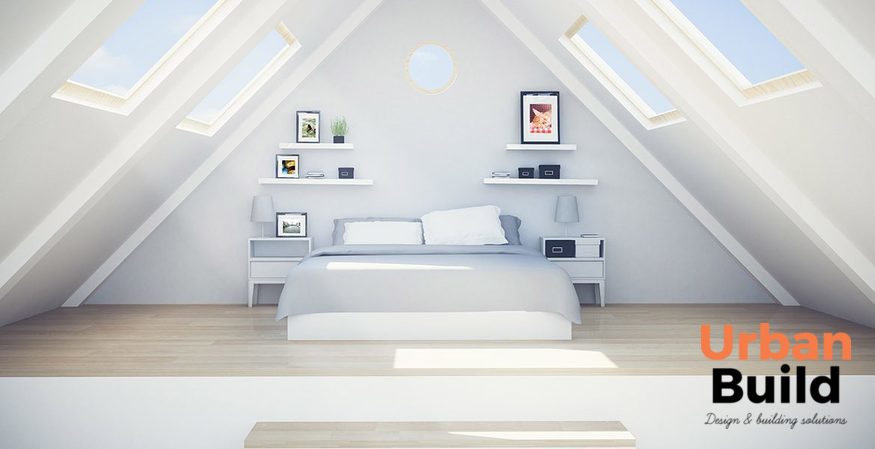Attic Conversions
- Home Attic Conversions
Welcome to Urban Build Attic Conversions!
Our pool of experts guarantees to deliver services of the highest possible standard. We’re here to help you right from the stage of concept and design to the completion of the project. With hard work and in-depth know-how, our builders are transforming houses with hands-on attic conversions. Changing your cluttered dumping ground into a neat room is no longer a tough job. Reach us and increase the selling price of your property by opting for attic extensions.
Why You Need an Attic
Property prices have experienced a markdown in various parts of Ireland. Ergo, many families are utilizing the available spaces to live comfortably with their extended families. Converted attic is an excellent way that eliminates the need of shifting. At the same time, it adds approximately 10% to the selling value of your house, even in an unstable economic condition.
Our experienced workforce is proficient in converting every feasible loft space, from traditional house styles to the contemporary ones. We effectively blend new and old materials to ensure you minimal disruption by creating a false ceiling where we carry out all kinds of dirty works. The work is sure to be completed by our insured tradesmen within the mentioned timeframe.
What Our Service-list Include
In our attic conversions Dublin package, you can expect to get the following services:
- Dormer conversions
- Attic insulation
- Ensuites
- Basic conversions
- Attic stairs installation
- Joinery Services
- Attic ladders
- House extensions
Each of our services comes with a fixed price. Hence, you’ll not get any price-concerning nasty surprises in the end.
How We Accomplish the Job
To décor your room with crafty loft conversion, we go through the steps discussed below.
- Initial Consultation: Our team will come to our house to discuss your loft conversion requirements candidly. While discussing, we’ll also try to find out the house’s structural suitability. Design preferences and the outcome will be the main subject of our discussion.
- Attic Conversion Agreement: Once knowing what you want, we will tell everything to our in-house architects. It’s only after that you will get a price quotation from our end.
- Design Selection: When you have signed the intent letter, our team will proceed further with the project. Our skilled architects will draw designs to show you our attic conversion plans. To clear all design related queries, they may again pay a visit to your house. In that visit, they’ll show you construction-detailing professional drawings to give you an idea about how your attic will look after completion.
- Local Planning Authority’s Permission: Though loft conversions always do not require planning permission, yet our architects may guide you how to approach the local planning body in the best way. You may require to write a building regulations application. If you want to use your loft as a separate place, then you have to get permission from the local planning and regulations authority. We make it certain that you will get the permission as we’ll remain stick to the preset construction and building standards.
- Actual Construction: After getting all the required permissions, we’ll ask our builders to begin working on your project. Generally, within 7-10 weeks, the work will be finished. Finally, the officer of local planning authority will inspect the work and will report to the concerned member. The local council will sign on the loft conversion report, which means that everything is done in accordance with the building rules.
Even when the job is done, our team will be in touch with you to know how much satisfied you’re with our efforts. During the construction, the project manager will go to the site regularly. Get your queries answered by asking him questions.
Click here to know more about house extensions
Urban Build
Our builders have worked on Victorian and Georgian properties across Dublin, giving them a slick new light and converting them into modern and contemporary living spaces. Our expert construction team, who come supported by a dedicated workforce, are well regarded by commercial and residential property developers we have worked with since 2005.
For any domestic or commercial cleaning services pls check our trusted experts at Eco Clean Solutions.
Address: Unit 8c, Dunboune Business Park, Dunboyne, Co Meath
Call: 0877090265
Email: info@urbanbuild.ie
www.urbanbuild.ie

